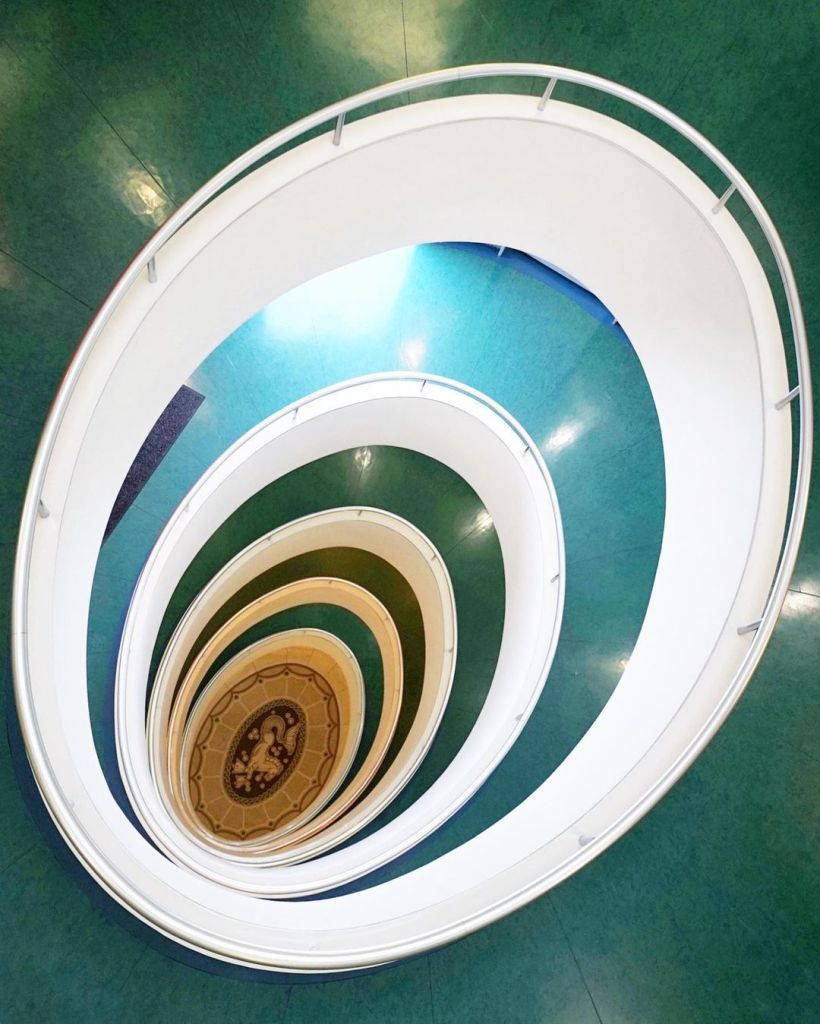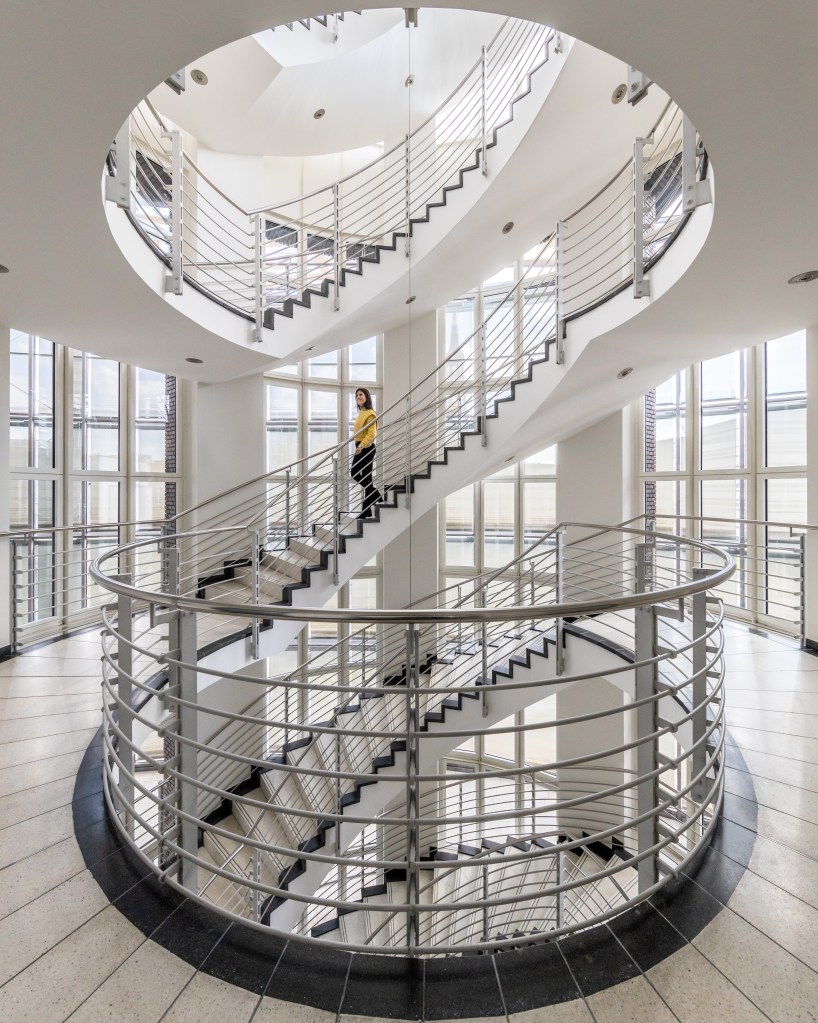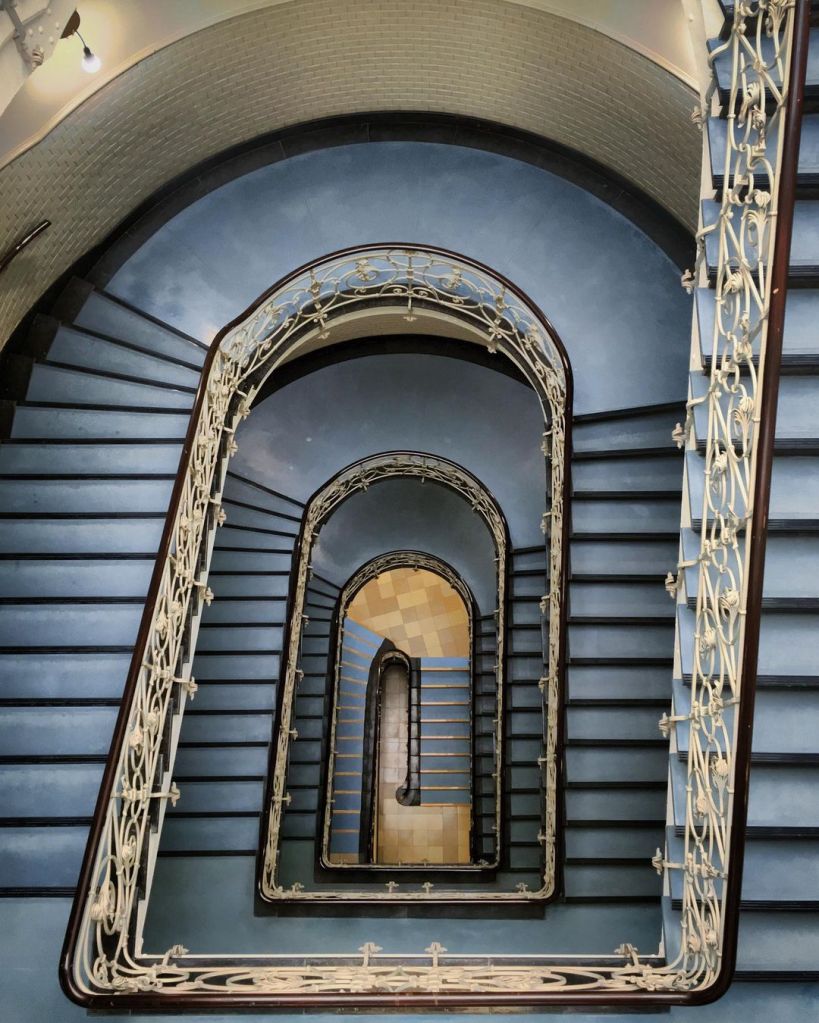Earlier this year, my friend Philipp and I visited Hamburg on the occasion of the 5 Years of Elbphilharmonie. Staying in this gem of a building was a dream come true. What I did not expect on this trip was the vast amount of staircases – another of my architectural weaknesses – within walking distance of our hotel.

Staircases, a functional aspect of a building which moves us from one level to the next, can actually be the centerpiece of the architectural concept. And it’s a delight when there is time (and money) dedicated to this unique space, and they become the most special area of the building. We explored some stunning staircases during our trip – big, small, old, new – and left a couple more for our next adventure in the Hanseatic city. What this selection has in common is that they are some of the most special ones; because of their design, history, materials and architects.
Save these for your next urban exploration in Hamburg 📸😉
Beautifully Random Staircases Around Europe (Part 1/3)
1. Brahms Kontor

Opposite the Laeiszhalle you will find a historical gem of a building: The Brahms Kontor, one of the first class of expressionist brick classics in Hamburg. Once the tallest office building in the city, today it is a symbol of the Hanseatic office building tradition. Classic and modern can be found in both parts of the building, in the tenant structure and in the architectural details. Impressive facade art, a fantastic foyer in the style of Art Deco, colourful wall tiles and a unique staircase inspire tenants and visitors. Read more here.
Location: Johannes-Brahms-Platz 1, 20355 Hamburg (Google)
Architect: Ferdinand Sckopp and Wilhelm Vortmann
Year: 1931
2. Sprinkenhof

The Sprinkenhof is a nine-storey office building built between 1927 and 1943 in Hamburg’s Kontorhaus District. The architects Fritz Höger and Hans and Oskar Gerson worked together on the planning and execution of the building. Originally, The Sprinkenhof was built in skeleton construction made from reinforced concrete and is another example of Brick Expressionism. At the time of its construction, it was Europe’s largest office building. The façade was decorated with rhombic clinker patterns to underline the block character. In addition, the façade was decorated with clinker and terracotta. The façade opposite the Chilehaus is covered with ornaments referencing Hamburg Hanseatic history such as seagulls, the coat of arms, cogwheels or sailing ships. Read more here.
Location: Springeltwiete 2A, 20095 Hamburg (Google)
Architect: Fritz Höger, Hans and Oskar Gerson
Year: 1943
3. Ministry of Urban Development and Housing and the Ministry of Environment and Energy

The relocation of the Ministry of Urban Development and Housing from the Stadthausbrücke in the city centre to the Neuenfelder Straße in Wilhelmsburg in July 2013 was the first time a large ministry had moved since 2001. The design by the Berlin-based architects Sauerbruch Hutton, which won the Europe-wide architectural competition in 2009, not only stands for climate-friendly construction, but also reflects openness and transparency. All the different parts of the building are linked from within by an “access route”, which is aimed at facilitating communication among staff. Each of the other seven buildings apart from the main tower have an open atrium, and these beautiful staircases. Read more here.
Location: Neuenfelder Str. 19, 21109 Hamburg (Google)
Architect: Sauerbruch Hutton Architects
Year: 2013
4. Hamburg Spiegel Building

The headquarters for one of Germany’s leading news media in Hamburg is designed to foster close interaction between the dynamic media organization and the vibrant city life. The two glass volumes create transparency between the city and media organization. Rising from a shared brick base, the building complex resonates with Hamburg’s historical heritage – the old warehouses along the wharf. The public plaza between the buildings is an open invitation for citizens and employees – and a unique opportunity for social interaction across city life and media work. Read more here.
Location: Ericusspitze 1, 20457 Hamburg (Google)
Architect: Henning Larsen Architects
Year: 2011
5. Elbphilharmonie Hamburg

The Elbphilharmonie on the Kaispeicher has turned into the social and cultural center of Hamburg, Germany. From the outside, Elphi (as the locals affectionately call it) is a brick-and-glass high rise that looks like a swanky ocean liner docked in the city’s harbor. It has the world’s first arched escalators. More than 80 meters in length, they are the longest in Europe. Designed in the shape of an arch, they give users the experience of travelling in an ‘endless’ escalator, since they cannot see the other end. They were specially designed for the Elbphilharmonie music hall and climb to a height of 21.43 meters. Read more here.
Location: Platz d. Deutschen Einheit 4, 20457 Hamburg (Google)
Architect: Herzog & de Meuron
Year: 2017
6. Alte Oberpostdirektion

The building, also known historically as the “Postpalast”, was used by the Hamburg Oberpostdirektion for 90 years. The building was named in the honor of Heinrich von Stephan who was the founder of the German Post. The building served as an address for postal and telegraph service from 1883 to 1887. Sculptor Engelbert Peiffer has adorned the facade of the building with beautiful sculptures that represent the telephone and telegraph. The buildings remained almost undamaged during both world wars. The main building of the old upper post office is used today as a shopping center and medical supply center. Read more here.
Location: Dammtorwall 8, 20354 Hamburg (Google)
Architect: Julius Raschdorff
Year: 1887
7. Versmannhaus

The Versmann-Haus in Hamburg was built between 1910 and 1912 according to plans by Johann Gottlieb Rambatz and Wilhelm Jollasse as an office building with shops, a café and a restaurant. The sandstone facade was originally crowned with Neo-Renaissance gables and dormers. After the war damage, the upper floors had been repaired on various occasions without regard to the original shape. A design framework has been defined since 1987 that attempts to ensure the variety of facade structures in modernizations. The name is reminiscent of Mayor Johannes Versmann (1820-1899). Read more here.
Location: Mönckebergstraße 2720095 Hamburg (Google)
Architect: Johann Gottlieb Rambatz and Wilhelm Jollasse
Year: 1912
8. Ballin Haus

More than the headquarters of a store and chocolate museum, the Meßberg building, number 1, in Hamburg, carries a strong and sad story. The building was projected in the 1920’s by the brothers Hans and Oskar Gerson, also responsible by other great constructions in Hamburg and filled with prestige on that time. Even without finishing his college degree in Architecture, Hans and Oskar Gerson started to get international acknowledgement by their projects. They used to keep their Architecture office in the neighborhood of Altona and, later, their younger brother Ernst joined them in the business. But then, in 1930’s, the brothers, who came from a Jewish family, started being followed by de Nazis. In 1931, Hans, at age 50, dies. Two years later, Oskar and Ernst are excluded from the German Architect Association, for not being ‘Aryan architects’, and start having permission to only work in construction sites commissioned by Jewish businessmen. In 1939, Oskar runs away to the United States with his family, and the Ballinhaus is renamed by the Nazis as ‘Meßberghof’, in relation to the address of the place. Read more here.
Location: Meßberg 1, 20095 Hamburg (Google)
Architect: Hans and Oskar Gerson
Year: 1924
9. Zürich Haus

The Zurich House, built by the renowned architects von Gerkan, Marg & Partner, impresses above all with two green, glass entrance halls with glass elevators that extend over several floors. The large windows in the entrance hall provide the areas with sufficient daylight. In terms of urban planning, the stair tower forms a counterpart to the tower of the Meßberghof and marks the important fork in the street, East, West and Domstraße. Read more here.
Location: Zürich Haus, 20457 Hamburg (Google)
Architect: Gerkan, Marg & Partner
Year: 1993
10. Laeiszhof

The Laeiszhof was built in 1898 for the F. Laeisz company according to plans by Bernhard Hanssen, Wilhelm Emil Meerwein and Martin Haller in the style of the Hanover School of Architecture. It is an essentially three-winged building with a glass-roofed inner courtyard, adapted to the curved course of the canal and the adjacent streets. Between the turrets there is an ornamental gable bearing the sculpture of a poodle. It is reminiscent of the nickname of Carl Laeisz’s wife. A staircase with circumferential galleries provides access to the individual rooms. A large square stairwell lets in a lot of light from the glass roof. Read more here.
Location: Trostbrücke 1, 20457 Hamburg (Google)
Architect: Bernhard Hanssen, Wilhelm Emil Meerwein and Martin Haller
Year: 1898
11. Hamburg Stock Exchange

The Hamburg Stock Exchange building, which by the way is the oldest of its type in Germany, is situated back to back with the Town Hall. The central trading floor was totally burnt out during raids in May 1941. In July and August it suffered further heavy damage, which also destroyed the part by Alter Wall. Restoration work began in 1949 and extended essentially to the recreation of the centre part with the most beautiful of the three trading floors, the architecture of which harks back to Forsmann and Wimmel. What not many people know about, it’s the delightful staircase to the left of the entrance hall. Read more here.
Location: Adolphspl. 1, 20457 Hamburg (Google)
Architect: Wimmel and Forsmann
Year: 1841
12. Esplanadebau

This office building between Art Deco and Art Nouveau was completed in 1915 by the architects J. G. Rambatz and W. Jolasse, who also built the Alsterhaus, Biberhaus and Versmannshaus. The esplanade building is one of the few buildings of this level that was not damaged during the war. The original exterior facade has been completely preserved. Read more here.
Location: Esplanade 6, 20354 Hamburg (Google)
Architect: J. G. Rambatz and W. Jolasse
Year: 1915
Check these and other amazing architecture locations in Hamburg in the map below:
Pingback: Beautifully Random Staircases Around Europe (Part 1/3) | Virginia Duran
Wow, absolutely stunning! My favourites are 3, 8 and 10. However as a whole the most beautiful for me is number 11! ❤️
LikeLiked by 1 person
Thanks Clara for stopping by! Number 3 is also my favourite 🙂
Have you ever been to Hamburg?
LikeLike
Not yet, but now it is on my list! 😊
LikeLiked by 2 people
Maybe we can go there together some time 🙂 (Or anywhere in Europe for that matter)
LikeLike
Wow, these are beautiful!! Thank you for sharing!
LikeLiked by 1 person
Thank you very much! Which is your favourite? Have you ever been to Hamburg?
LikeLiked by 1 person
I think I like the third the best, though each has it’s own appeal!
I’ve never been to Hamburg. Don’t know if I’ll ever get there, finally got my passport, though!
LikeLiked by 1 person
That’s exciting! Hopefully that will mean many fun and cultural trips ahead 🙂
LikeLiked by 1 person
Thank you, I sure hope so!🙂
LikeLiked by 1 person
Exceptional post , enjoyed reading and seeing these amazing wonders.
LikeLiked by 1 person
Thank you very much! Wishing you a lovely week ahead 🙂
LikeLiked by 1 person
Recently we visited the Holy Land, Israel and the Palestinian cities, The Archeology In Jerusalem is amazing , Churches were build in 300 AD. We had a wonderful 10 days , we saw more than 35 sights..Regards
LikeLiked by 1 person
That sounds incredible, thanks for sharing!
LikeLike
My pleasure, Have a great weekend
LikeLiked by 1 person
Pingback: The Free Architecture Guide of Hamburg (PDF) | Virginia Duran
Pingback: The Free Architecture Guide of Hamburg by Virginia Duran - COME TO HAMBURG
Pingback: 23 Spots You Shouldn’t Miss in Hamburg If You Love Architecture | Virginia Duran
How can you get into the Spiegel building? Free admission?
LikeLiked by 1 person
Hi Iryna, thanks for visiting. You need to ask Spiegel media to get in, it’s not possible otherwise.
LikeLike
Love them all..really want to visit. My question is can anyone just walk into these buildings and take pics without permission. Thanks
Hugh
LikeLiked by 1 person
Thanks Hugh! Some of them yes and some of them not. Did you have any in mind? I can help 🙂
LikeLike
I like em all but it would be good to know which ones you can’t enter freely and in that case what needs to be done.
Hugh
Sent from my iPhone
LikeLiked by 1 person
Most of the information is available in the guide (at the end of the post) or with quick googling of the title. Some of these are private so didn’t want to fully expose how to get in the building, but you can easily get in some of them during normal business hours.
LikeLike
That’s great thanks..I will start researching
Hugh
Sent from my iPhone
LikeLike