For those seeking awe-inspiring architecture in Germany, Frankfurt am Main stands tall as an essential destination. This bustling city, famed for its financial prowess and rich cultural heritage, unfolds as a treasure trove of architectural marvels. With a vast spectrum of styles and eras, spanning from enduring historic landmarks to what is considered Germany’s only true skyline, Frankfurt’s architectural diversity won’t leave you indifferent.
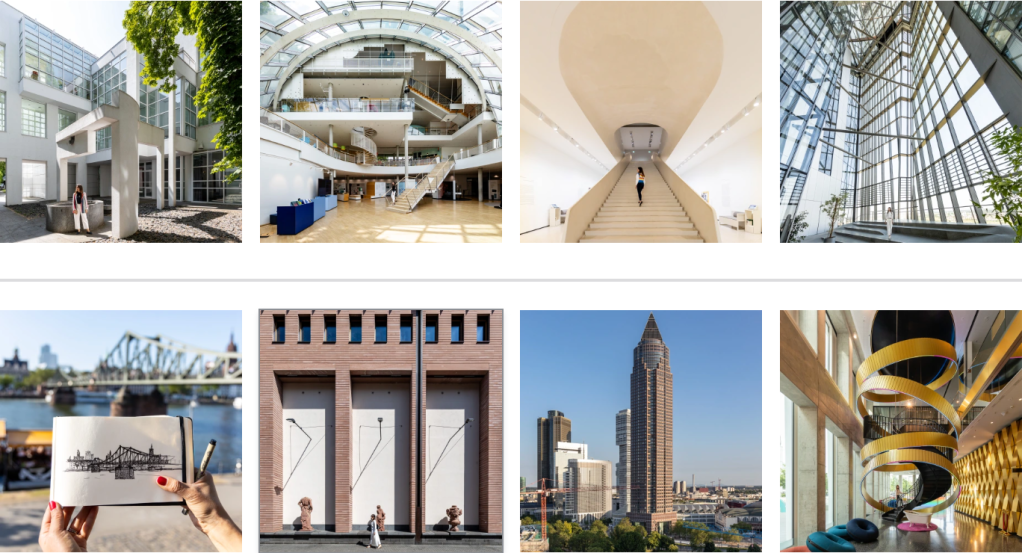
My friend Philipp and I visited Frankfurt earlier this year with Germany Travel and we could visit these gems, even the locations that are not strictly in Frankfurt.
If you appreciate different architectural styles, Frankfurt has something for everyone. From medieval charm to Art Nouveau elegance and modernist simplicity, you’ll find a wide range of buildings to explore. So, get ready to dive into Frankfurt’s architectural treasures and discover why it’s a fantastic city for architecture lovers.
I hope this list serves as a teaser for your future travels. Please find the map containing all locations at the end of this article.
1. MyZeil

© Philipp Heer + Virginia Duran
Despite the fact that MyZeil is a shopping centre, this geometric wonder is worth a visit in its own right. The main feature – a sculptural glass facade with a complex geometry – creates impressive and dynamic spaces within the public atriums, creating a unique environment. The facade is conceived as a river that has different depths reaching into the Earth. The structure took inspiration from its historical context. The fluid shape comes from the connection of the Zeil, the shopping boulevard in the heart of Frankfurt, and the Thurn and Taxis palace. The two facades on opposite ends of the building are designed to evoke the two distinct senses of the city. On the one hand, the modern city on the facade running along the Zeil expresses leisure, entertainment and relaxation. And on the other hand, the historic-facing facade which maintains a formal appearance. Read more here.
Architect: FUKSAS
Location: Zeil 106, 60313 Frankfurt am Main (Google)
Year: 2009
2. Eschenheimer Turm

Lording it by the former late-medieval fortifications of Frankfurt am Main, Eschenheimer Turm stands loud and proud. In the early 14th century the Frankfurter Altstadt (old town) gradually began to expand beyond its borders. With the permission of Holy Roman Emperor Louis IV, the city began its so-called ‘second city expansion’, increasing the surface area of the city threefold. The architect of the Frankfurt Cathedral, Madern Gerthener, completed the new Eschenheimer Turm in 1426–1428. In 1806–1812 the old city walls were replaced with new fortifications at the command of the Prussian government, and Eschenheimer Turm, along with all the other historic gates and towers, was slated for demolition. Fortunately for everyone, Eschenheimer Turm was allowed to remain as a monument. For a special photo of the tower with the skyline backdrop, go the rooftop restaurant at Flemings Selection Hotel Frankfurt-City. Read more here.
Architect: Madern Gerthener
Location: Eschenheimer Turm, Eschenheimer Tor 1, 60318 Frankfurt am Main (Google)
Year: 14th century
3. Main Tower
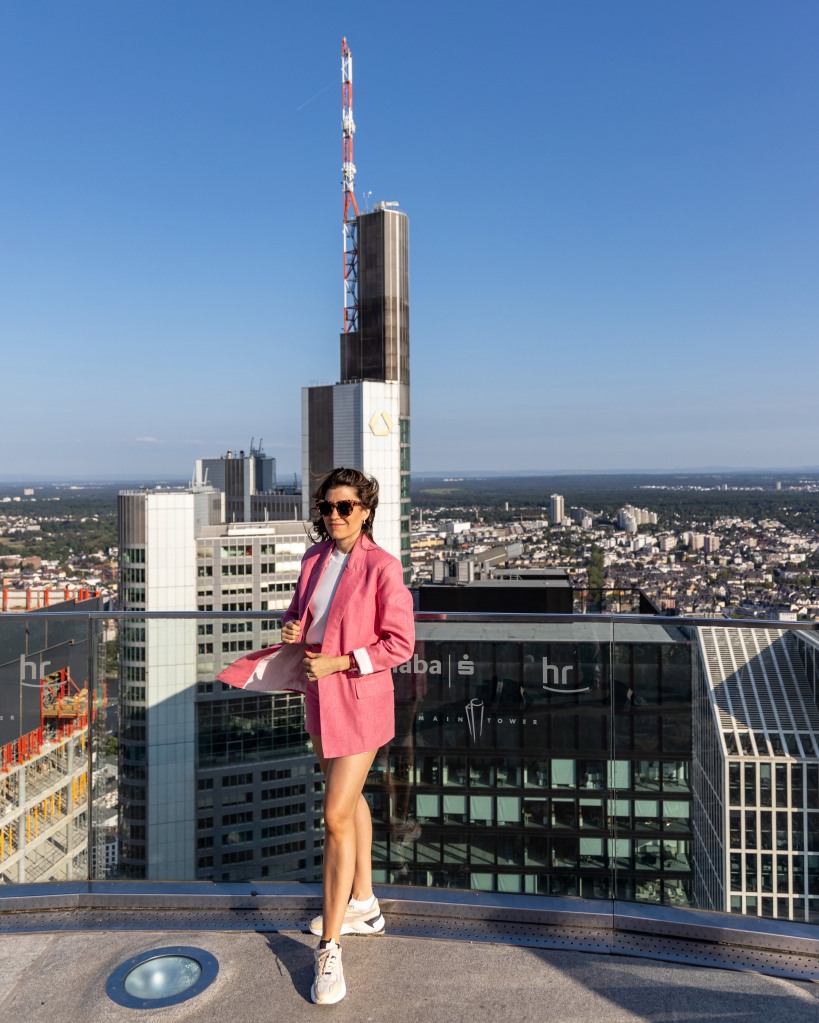
© Philipp Heer + Virginia Duran
Frankfurt is replete with shiny high-rise buildings, but few have the breathtaking views of Main Tower, in fact the only skyscraper in Frankfurt with a public viewing observatory. The 360-degree views include some iconic buildings in the city such as the Commerzbank Tower by Norman Foster (The Financial Times symbol of Frankfurt), the Deutsche Bank Twin Towers by Walter Hanig and the iconic Trianon by Novotny Mähner Assoziierte. The Main Tower has a restaurant and bar just a floor or so below the observation deck, so if food and views are your thing, make sure you reserve a table well in advance. Don’t miss the foyer of the building, it has two art pieces accessible to the public: the video installation by Bill Viola ‘The World of Appearances’ and the wall mosaic by Stephan Huber ‘Frankfurter Treppe / XX. Jahrhundert’. Read more here.
Architect: Schweger + Partner
Location: Neue Mainzer Str. 52-58, 60311 Frankfurt am Main (Google)
Year: 1999
4. Jewish Museum
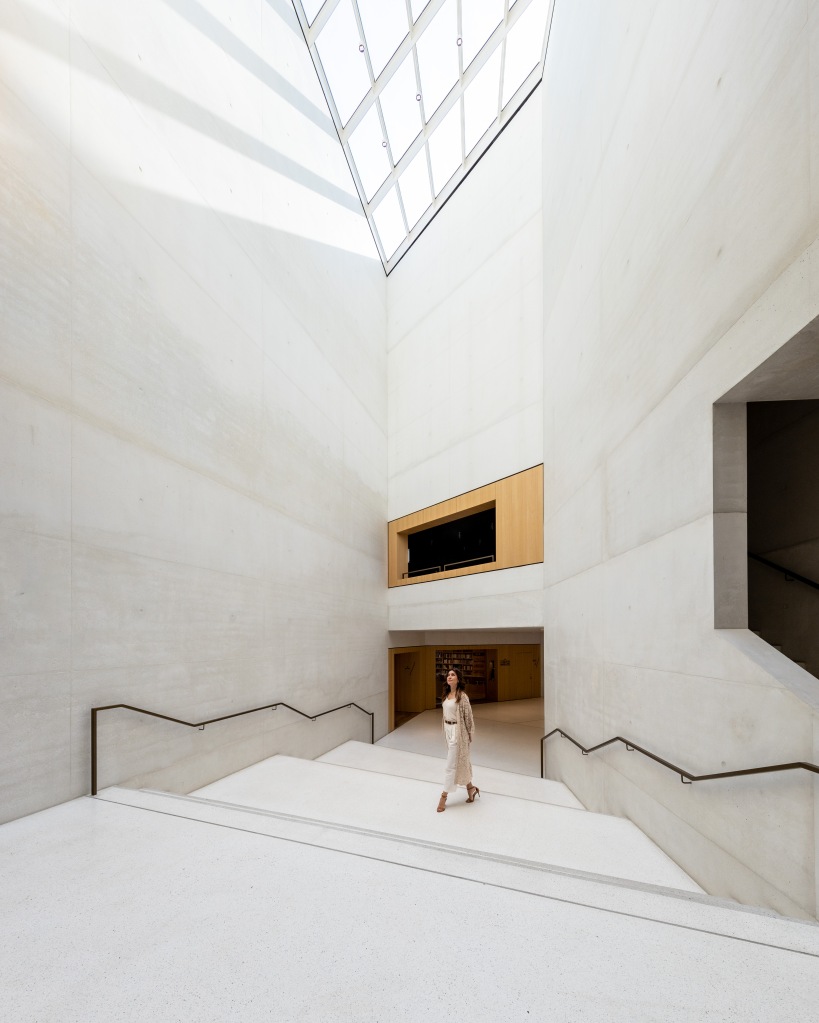
© Philipp Heer + Virginia Duran
Located across the Main from the Schaumainkai, the Jewish Museum stands in what were in two classical villas. The villa at no. 14 was built for the banker Simon Moritz von Bethmann, and the one at no. 15 for Joseph Isaak Speyer. No. 14 was acquired by Mayer Carl von Rothschild in 1846, and became known as the Rothschild Palace. Both buildings were acquired by the city of Frankfurt in 1928. The museum was refurbished and expanded between 2015 and 2020. The listed buildings were renovated, freed of built-in components, and connected into a barrier-free, clearly structured exhibition space. The interior spatial impression of the new building is defined by a poetic atrium, from which all the museum’s offerings are accessible. Library, cafe, and workshops are organized on mezzanine floors around it, and a broad stair leads visitors to the exhibition spaces in the basement and older buildings. Read more here.
Architect: Staab Architekten
Location: Bertha-Pappenheim-Platz 1, 60311 Frankfurt am Main (Google)
Year: 2020
5. Steigenberger Frankfurter Hof

© Philipp Heer + Virginia Duran
Not far away from the Old Town stands this gem of a hotel. Steigenberger Frankfurter Hof – then known as Frankfurter Hof – opened its doors on the 26th of June 1876 with a lavish ceremony. The impressive new building had 250 rooms (and 350 beds), 20 banquet rooms, a large dining hall fir for 300 people, elevators, steam heating and a spacious kitchen. In 1881, the Frankfurter Hof was the first hotel in Germany to use electricity for lights and lamps and had the first landline in Frankfurt for long distance calls. In March 1944, after several bomb attacks, the hotel was seriously damaged and only the facades could be saved. The restart followed 4 years later in an adjoining building and the result is what you see today. Read more here.
Architect: Mylius and Bluntschli
Location: Am Kaiserplatz, Bethmannstraße 33, 60311 Frankfurt am Main (Google)
Year: 1876
6. Westend U-Bahnstation
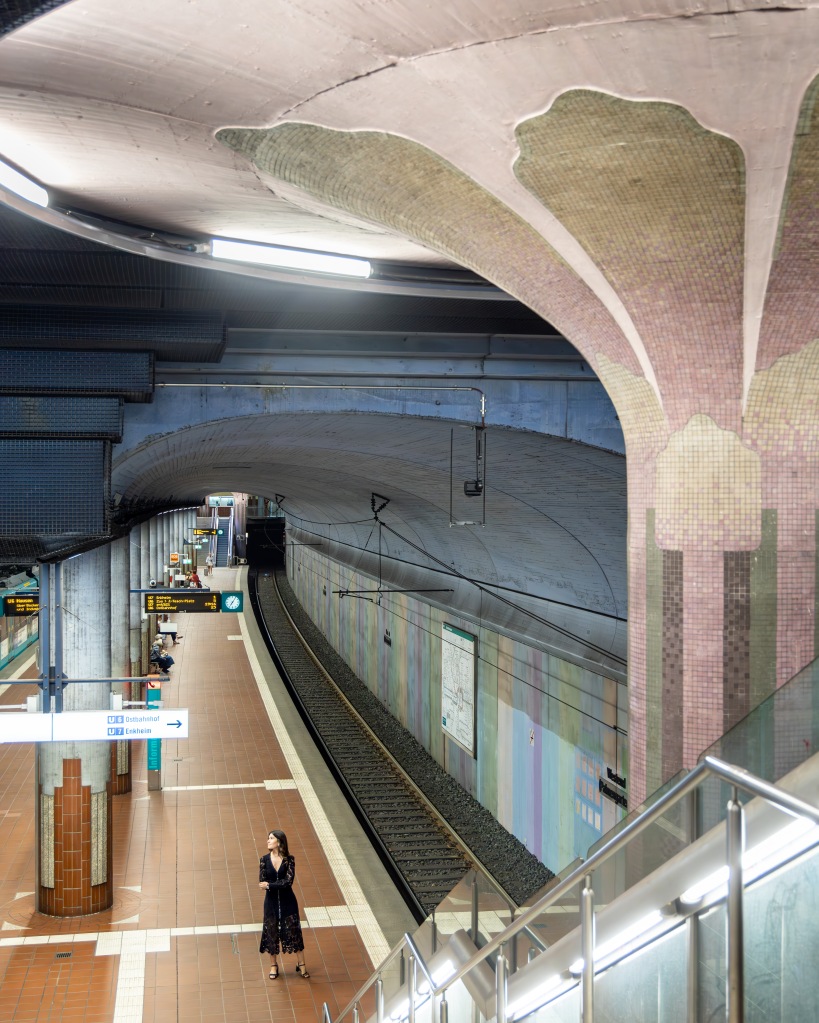
© Philipp Heer + Virginia Duran
No architect should miss the surprisingly stunning architecture of the U-Bahn. In fact, Westend is just one of the many interesting stops around the city, so make sure you check the rest on the map below. Created by architect A.C. Walter, this station is renowned for its distinctive floral-themed aesthetics, characterized by expansive, blossoming columns that provide structural support to the ceiling, their petal-like forms adding a feminine touch. The design of the station serves as a subtle homage to its close proximity to Frankfurt’s Palmengarten, a beloved local spot nestled in the Westend district.In addition to its floral details and delightfully orange emergency call boxes, the Westend Underground Station manages the daily comings and goings of countless passengers, with a staggering 400,000 individuals traversing the Frankfurt subway system on a daily basis. Read more here.
Architect: A.C. Walter
Location: 60323 Frankfurt am Main (Google)
Year: 1986
7. Frankfurter Römer

© Philipp Heer + Virginia Duran
Amongst the oldest and quaintest streets of Frankfurt, you’ll find the magnificent city hall. It’s in fact two houses – ‘Römer’ and ‘Goldener Schwan’– which were purchased in 1405. Large halls were constructed on the ground level and The Kaisersaal, or ‘Emperor’s Hall’, was built around 1612. The front, with today’s main entrance, faces the Römerberg plaza. The architectural features of the city hall showcase a rich mix of Frankfurt – and Germany’s – history, despite being planned in the early 20th century. The iconic three-peaked facade incorporates elements of medieval design. Don’t miss Frankfurtia, the female embodiment of the city on the left-hand corner of the Alt-Limpurg. In the middle, the Haus Römer shows the four kaisers of the Holy Roman Empire, two city coats of arms, a clock face, and a placard describing the most important facts about the building. The four kaisers are Frederick Barbarossa (the first king to be elected in Frankfurt), Louis the Bavarian (who gave convention rights to the city and allowed an expansion of the city), Charles IV (who made Frankfurt the location of the Kaiser selection vote), and Maximilian II (the first kaiser to be crowned in Frankfurt cathedral). Read more here.
Location: Römerberg 23, 60311 Frankfurt am Main (Google)
Year: 1612
8. Frankfurter Kunstverein
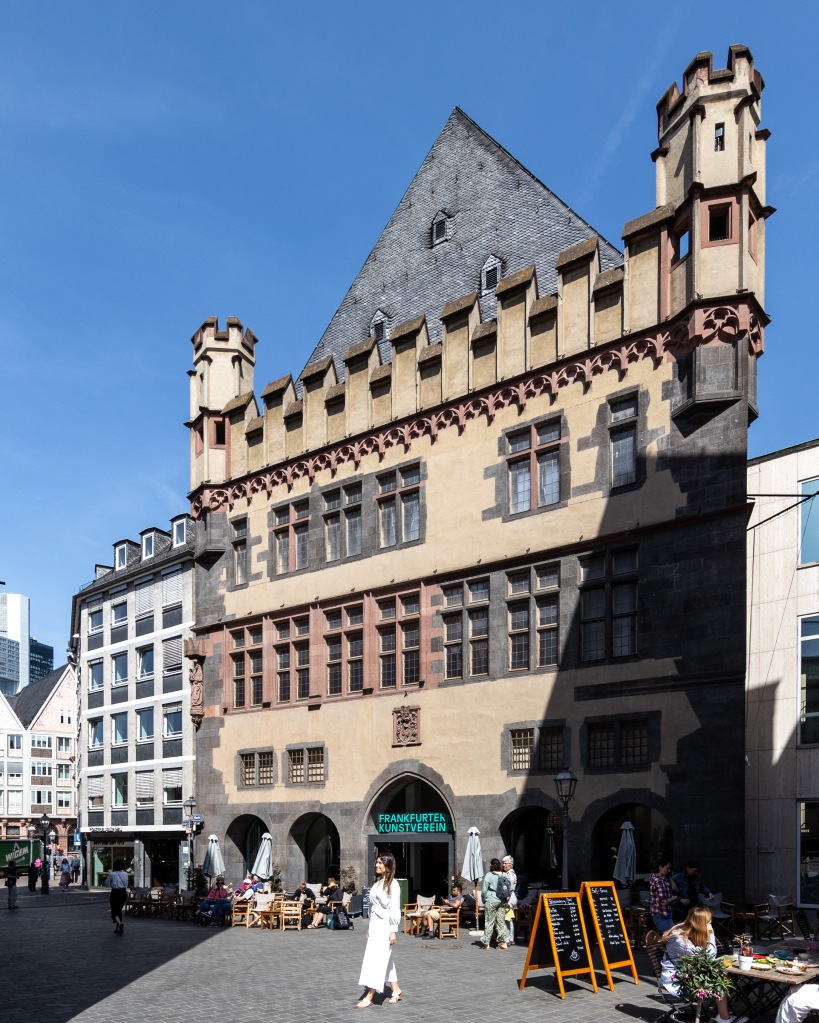
© Philipp Heer + Virginia Duran
The Frankfurt Art Association (Frankfurter Kunstverein), founded in 1829 by a group of influential citizens of the city of Frankfurt, is located in a gothic building from 1464 called the Steinernes Haus (‘Stone Building’). The aim of the institution is to support the arts in the city, which was an important center of trade and business. Founders included Johann Gerhard Christian Thomas, a senator and later the mayor, historian Johann Friedrich Böhmer, and art historian Johann David Passavant. After the museum was set up, many important citizens and artists joined. There are around 1,700 members who support the activities and enable the museum to reach its aim today, more than 150 years after its establishment. Although the museum has no permanent collection, as art is not purchased any more, its exhibitions of contemporary art are internationally renowned. Read more here.
Location: Markt 44, 60311 Frankfurt am Main (Google)
Year: 1464
9. Hotel nhow Frankfurt
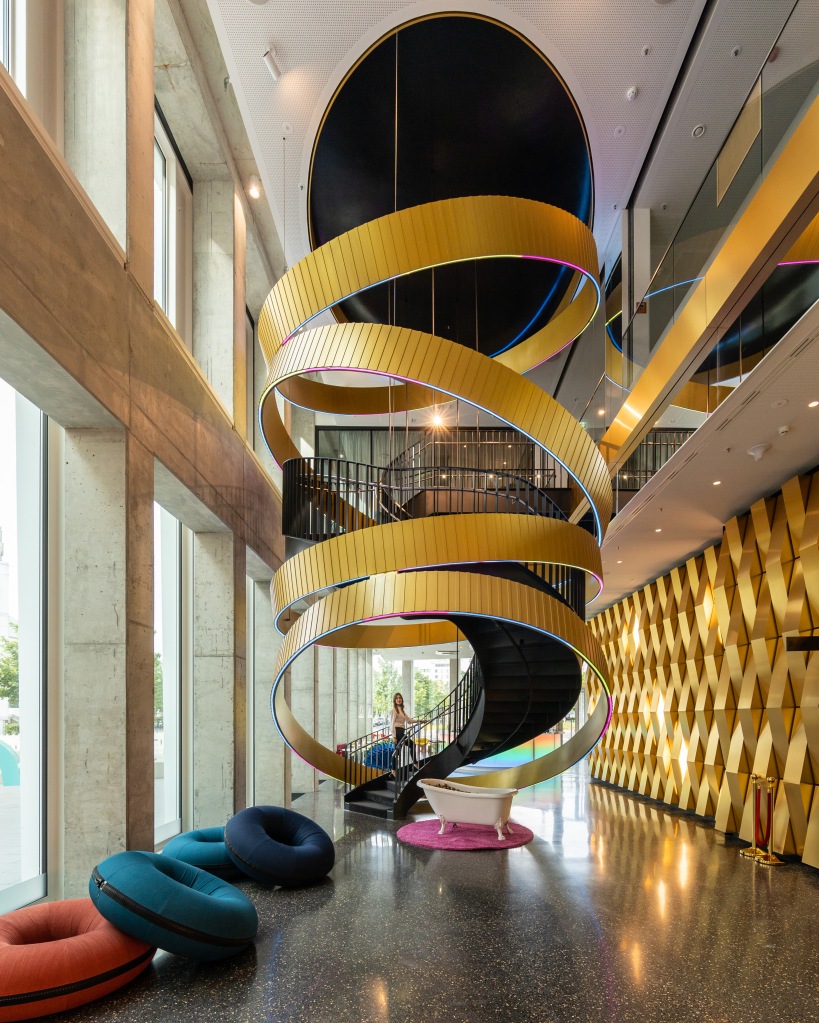
© Philipp Heer + Virginia Duran
This new 49-storey hotel in the centre of Frankfurt Trade Fair is well worth a visit. The striking 128-meter high skyscraper combines hotel use and office space and is easily visible from afar thanks to the architectural ‘spin’, the optical separation of the floors by slightly rotating the floor plans. Its interior design, perhaps surprisingly, is what strikes visitors the most. There’s a particular theme characterising the hotel: ‘the art of money’, and it can be experienced throughout its multiple spaces. From the Bitcoin bar at the top, to the hotel’s 375 guest rooms, which all feature colourful wallpaper that displays banknotes and different currencies from around the world. The hotel is affiliated with the NH Hotel Group, a multinational hotel company headquartered in Madrid, which manages more than 350 hotels in 28 different countries. And not surprisingly, the interior design was created by Madrid studio RLH (Rafael de la Hoz). Read more here.
Architect: Hadi Teherani and Rafael de la Hoz (interiors)
Location: Brüsseler Str. 1-3, 60327 Frankfurt am Main (Google)
Year: 2021
10. MesseTurm

The idea for the MesseTurm came from Helmut Jahn (often referred to as ‘Tower Father Jahn’ in the media), who adopted an unconventional and postmodern approach to its design. MesseTurm was built in 1990 in Art Deco style and it’s regarded as one of the design classics among European skyscrapers. The tower incorporates a variety of geometric shapes in its design. The primary shape employed is the square, which serves as the foundational footprint for the entire structure. As it ascends, the square transitions into a cylindrical form before culminating in a pyramid shape at the top. Frankfurters often call it Bleistift (‘pencil’) due to its shape. Despite its name, the MesseTurm is not used for trade fair exhibitions but as an office building. The tower stands as a prominent city symbol in Frankfurt, representing the economic prosperity of the region. Read more here.
Architect: Helmut Jahn and Richard Murphy
Location: Friedrich-Ebert-Anlage 49, 60308 Frankfurt am Main (Google)
Year: 1990
11. Historisches Museum Frankfurt

© Philipp Heer + Virginia Duran
This red sandstone wonder is another of Lederer Ragnarsdóttir Oei (LRO) magnificent designs. In contrast to many architects focused on blurring the line between inside and outside spaces, the architectural team of Arno Lederer, Jórunn Ragnarsdóttir, and Marc Oei embraces the idea of distinct, solid walls and well-defined enclosures. They avoid the pitfalls of historical mimicry while constantly striving to enhance the spatial experience with a tangible, sensory richness. The Historical Museum was founded in 1878, and includes cultural and historical objects relating to the history of Frankfurt and Germany. It moved into the Saalhof in 1955, and a new extension was opened in 1972. Until the 2010s, it was housed in an ensemble of historic buildings and in an annex building from the 1970s made of reinforced concrete. This more recent building had become unsuitable for further use due to technical problems. For this reason, the city held a competition for a new building. The extension creates an urban plaza between the existing buildings. Read more here.
Architect: LRO GmbH & Co. KG Freie Architekten BDA
Location: Saalhof 1, 60311 Frankfurt am Main (Google)
Year: 2017
12. Iron Footbridge

© Philipp Heer + Virginia Duran
Eiserner Steg (Iron Bridge) is perhaps the most beautiful of the historical bridges in Frankfurt. The bridge has been in place since 1868, and was built initially through public subscription. The original version was replaced in 1912 with a widened, reinforced and elevated construction. By that time the Main had become navigable upstream, so the low headroom of the Iron Bridge presented a traffic obstacle for large barges. Although its external appearance was retained for historical reasons, structurally – in terms of the load-bearing principle – the bridge was made completely different, switching from a suspension to a cantilever model. After World War II, the Eiserne Steg was one of the first bridges in Germany to be rebuilt – in 1946 – after it had been blown up by the Wehrmacht in the last days of the war. In 1993, it underwent a complete renovation, prompted by decades-long corrosion gnawing at the steel, following which two elevators and prams were also added to ease access for wheelchairs. Read more here.
Architect: Johan Peter Wilhelm Schmick
Location: Eiserner Steg, 60311 Frankfurt am Main (Google)
Year: 1946
13. Deutsches Romantik-Museum (DRM)

© Philipp Heer + Virginia Duran
The Deutsches Romantik-Museum, opened in September 2021, is dedicated to German Romanticism. Managed by the Freies Deutsches Hochstift, which also oversees the Goethe House, it houses a collection of manuscripts, letters, paintings, and other items collected since 1863. The Freies Deutsches Hochstift was founded in 1859 with the purpose of advancing public education. Its founder, Otto Volger, acquired Goethe’s birthplace for the Hochstift in 1863, and started its collection of 18th and 19th century paintings in 1863 and its collection of Romantic material in 1911. An architecture competition in 2013 led to a design combining two concepts. Architect Christoph Mäckler had to solve the problem of designing a building for exhibits which required protection from exposure to light, while avoiding the creation of a windowless facade next to the historic Goethe House. His facade resembles three houses, each with one large window and an entrance. Read more here.
Architect: Christoph Mäckler
Location: Großer Hirschgraben 23-25, 60311 Frankfurt am Main (Google)
Year: 2021
14. IG Farben Building

Designed by Hans Poelzig, the IG Farben Haus in Frankfurt’s Westend district is a sprawling example of modernist architecture. It was once Europe’s largest office building and served as the headquarters for Germany’s largest chemical company, responsible for supplying the deadly agent used in Auschwitz’s gas chambers. Constructed in 1930, the building features six square wings connected by a gently curving 250-meter-long corridor. Post-war, it gained the nickname ‘the Pentagon of Europe’ and was used by Allied forces and later by the U.S. government, eventually returning to German control in 1995. Locally, it is still known as the IG Farben Haus and currently houses the Westend Campus of Goethe University Frankfurt. Read more here.
Architect: Hans Poelzig
Location: Norbert-Wollheim-Platz 1, 60323 Frankfurt am Main (Google)
Year: 1930
15. Max Planck Institute for Legal History and Legal Theory
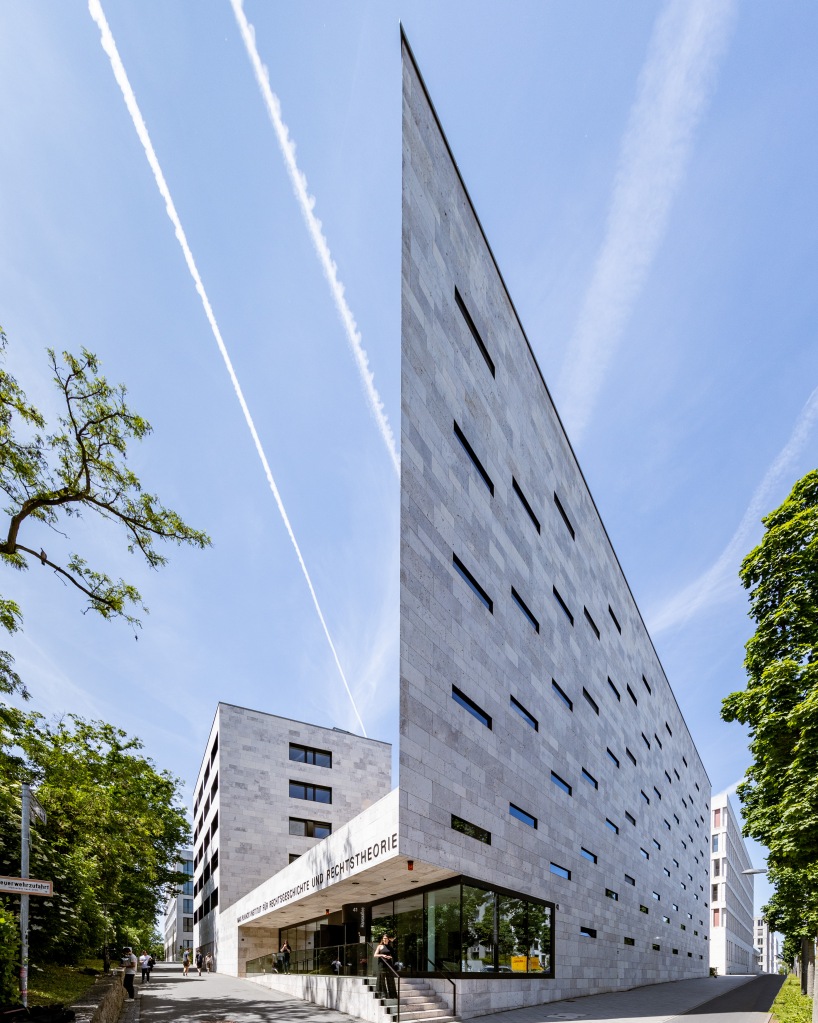
© Philipp Heer + Virginia Duran
Staab Architekten, the geniuses behind the Jewish Museum, designed this fantastic research institute. The primary design focus for the institute building was striking a balance between the Max Planck Society’s need for autonomy and the urban planning demand for the building to blend with the new campus, characterised by Hans Poelzig’s IG Farben structure. In favour of urban planning criteria, the decision favored a well-defined volume, split into three tower-like forms on the upper levels, while a base connected various institute areas. The building layout encourages informal interaction between researchers, library users, and guests in the hallway surrounding the inner courtyard. The tower placement and orientation were determined by functional and spatial requirements, with open stacks serving as a sound barrier to the busy Hansaallee, while offices and guest rooms face the serene inner courtyard. Read more here.
Architect: Staab Architekten
Location: Hansaallee 41, 60323 Frankfurt am Main (Google)
Year: 2013
16. Bethmann Park

Bethmann-Park, or the enchanting Von-Bethmann-Park, holds a tale as rich as its vibrant flora. This lush sanctuary, nestled within Frankfurt’s lively heart, was once the idyllic garden of a prosperous Jewish banker. Eminent figures of history, including the likes of Napoleon Bonaparte, Goethe, and Emperor Franz Joseph, have graced these pathways with their presence. Yet, a somber chapter unfolded during World War II, when the Nazi regime seized the property. In a noble gesture, the Bethmann family officially bequeathed the garden to the city in 1952, and it was unveiled to the public. In 1990, a touch of the East was woven into its fabric, commemorating the Tiananmen Square victims with a splendid Chinese garden. Adhering to feng-shui’s artistry, this is Bethmann-Park’s crown jewel. Read more here.
Location: Friedberger Landstraße 8, 60316 Frankfurt am Main (Google)
Year: 1783
17. European Central Bank
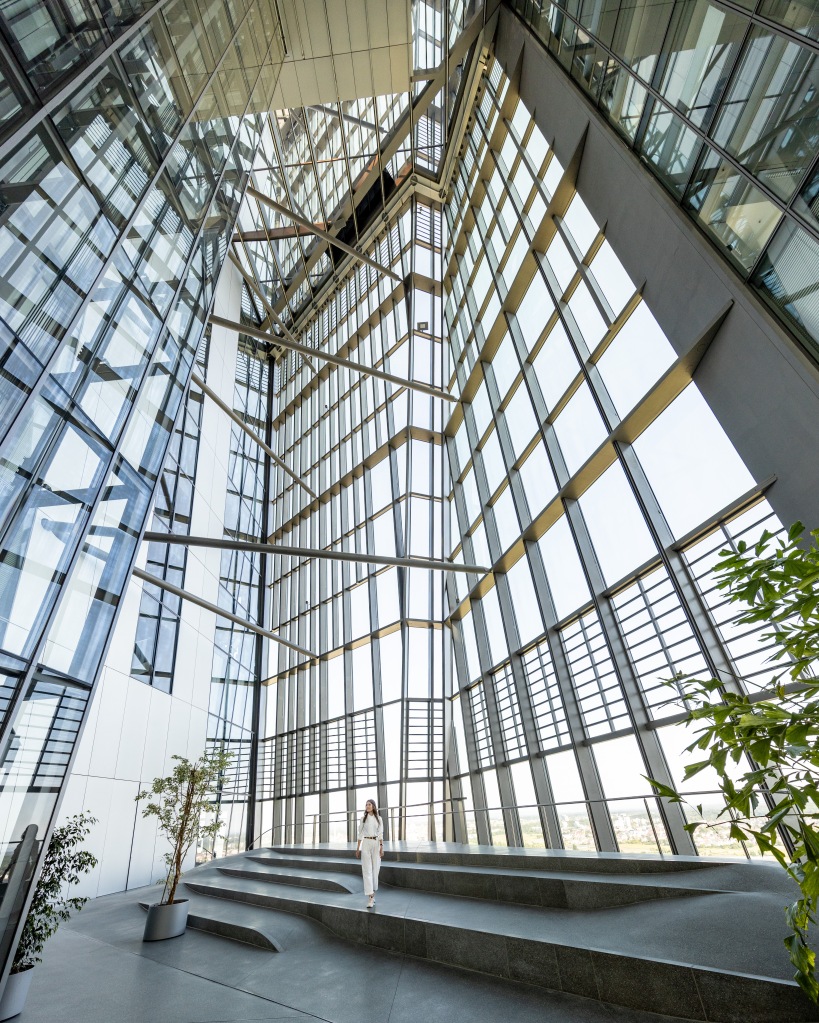
© Philipp Heer + Virginia Duran
As part of the historically-sensitive Grossmarkthalle – the gathering place for the deportation of Jews from 1941 to 1945 – you’ll find the new premises of the European Central Bank. The design of the Viennese architectural studio Coop Himmelb(l)au combines the horizontal structure of the landmarked Grossmarkthalle with a twisted double tower, which rises to 185 meters. United by an entrance building, these two elements form an ensemble of special architectural significance. Featuring bridges, pathways and platforms, the glass atrium between the two highrises creates a vertical city. The semi-public and communicative functions are located in the former Grossmarkthalle. From the beginning it was an explicit request of the ECB to create a unique, iconic building as a symbol for the European Union. The design concept of the ECB is to vertically divide a monolithic block through a hyperboloid cut, wedge it apart, twist it and fill the newly created intermediary space with a glass atrium. The result is a very complex geometry and a multifaceted building offering a completely different appearance from each angle: massive and powerful from the South-East, slender and dynamic from the West. Read more here.
Architect: Coop Himmelb(l)au
Location: ECB Tower, Sonnemannstraße 20, 60314 Frankfurt am Main (Google)
Year: 2014
18. Städel Museum

© Philipp Heer + Virginia Duran
The Städel Museum, a true treasure of Frankfurt’s Museumsufer (museum embankment), has a history steeped in time. Born in 1817, it’s one of the city’s most ancient cultural institutions. Its genesis traces back to the generous legacy of Johann Friedrich Städel, a Frankfurt banker and art enthusiast who, in his will, bequeathed his home, art collection, and fortune for the creation of this esteemed institute. The ravages of World War II took their toll, leaving the gallery in ruins. The resilient spirit of Frankfurt saw it reborn in 1966 under the skilled hand of architect Johannes Krahn. Fast forward to 2012, where a new chapter unfolded for the beloved Städel Museum, courtesy of schneider+schumacher. Beneath the gentle hill in the museum courtyard, a domed roof, held aloft by 12 columns, presides over the new exhibition space. Here, 195 circular skylights, varying in size from 1.50 meters at the periphery to 2.50 meters at the zenith, punctuate the concrete canvas, creating a mesmerizing play of light and space. This extension is a modern masterpiece, breathing new life into an age-old institution. Read more here.
Architect: Oskar Sommer (1878) and Schneider+schumacher (2012)
Location: Schaumainkai 63, 60596 Frankfurt am Main (Google)
Year: 1878
19. Museum for Communication Frankfurt

© Philipp Heer + Virginia Duran
The Museum für Kommunikation (MfK) in Frankfurt, Germany, weaves a captivating tale of human communication history. Its origins date back to January 31, 1958, when it first opened its doors under the name Bundespostmuseum (National Postal Museum). Behnisch’s design is a striking blend of transparency and fluidity, constructed primarily from glass and aluminum, setting it apart from the warm sandstone of the historic mansion. At its heart, a truncated glass cone forms a grand, light-soaked space. Each floor opens onto balconies, offering unobstructed views across all levels. Beneath the earth’s surface lies the main exhibition area, a move made to preserve the venerable trees in the surrounding garden. The historic mansion itself now houses the museum’s administration and library. Read more here.
Architect: Günter Behnisch
Location: Schaumainkai 53, 60596 Frankfurt am Main (Google)
Year: 1990
20. Museum Angewandte Kunst

© Philipp Heer + Virginia Duran
In the late 1960s, Richard Meier belonged to the influential ‘New York Five’ architects, a group that breathed fresh life into the functional style of European modernism from the 1920s and 30s, following in the footsteps of early Le Corbusier. Their shared hallmark? The colour white. For Frankfurt’s Museum Angewandte Kunst, Meier embarked on a design journey that seamlessly integrated the neo-classical Metzler family villa, a historical gem since the nineteenth century. The new building, an L-shaped complex, is formed by three cubes that gracefully embrace Villa Metzler, fusing into a unified square. The villa’s dimensions served as the blueprint for these cubes. The museum’s treasury boasts over 60,000 artifacts spanning European handicrafts from the twelfth to the twenty-first century, design, book art, graphics, and Islamic and East Asian art. Read more here.
Architect: Richard Meier
Location: Schaumainkai 17, 60594 Frankfurt am Main (Google)
Year: 1985
21. Friedhof Westhausen
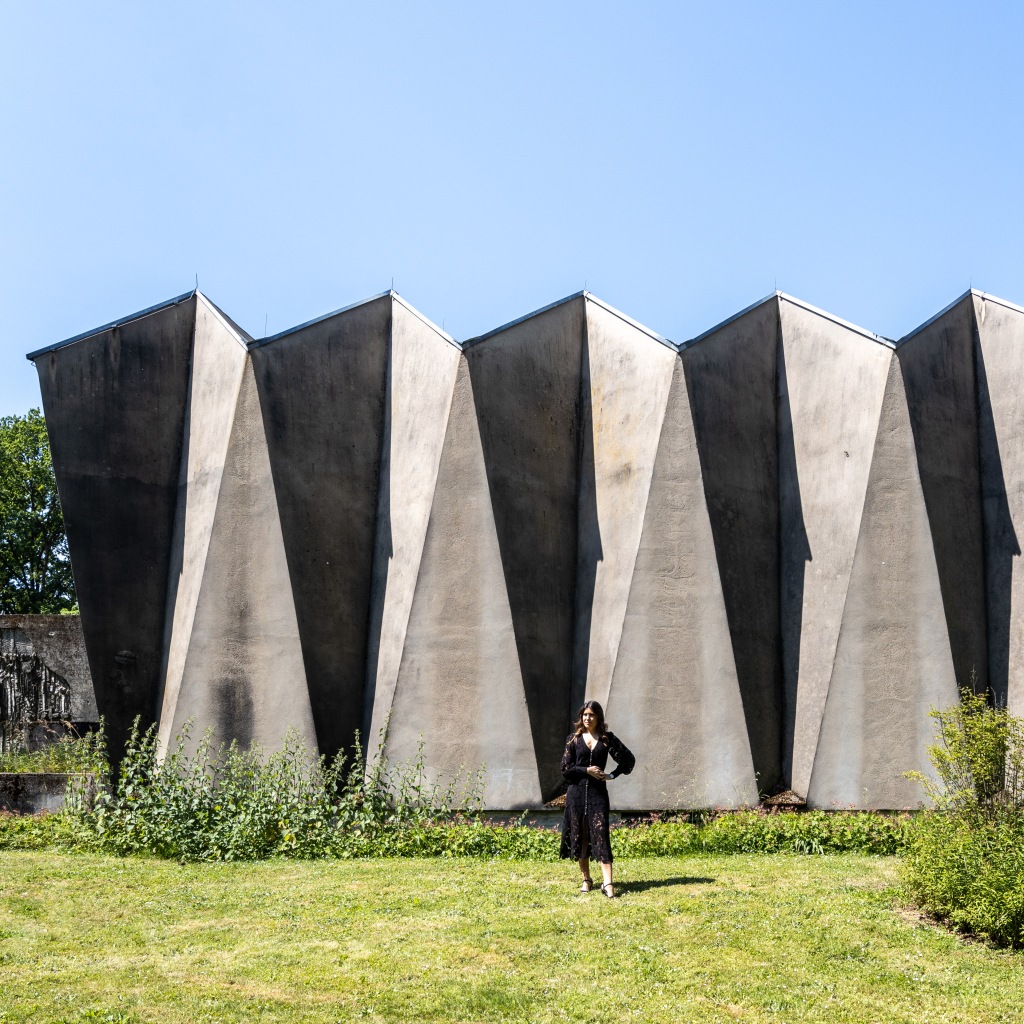
© Philipp Heer + Virginia Duran
The mourning hall at Frankfurt’s Westhausen Cemetery, completed in 1966, stands as a rare surviving example of Brutalist architecture in the city. A collaborative creation by sculptor Otto Herbert Hajek and architect Günter Bock, it’s a distinctive and evocative structure. The hall comes with an unusual companion: a 75-meter-long reinforced concrete wall. At the project’s inception, there were fervent debates about the configuration. The architect’s vision was for the wall and the mourning hall to symbolically accompany the funeral procession, rather than being its focal point. The wall, running alongside the mourners’ path, takes on the role of an expansive, extended beam. The roof’s folds speak to the creative use of concrete, with sculptural elements reserved for the finer details. This architectural gem boasts a grand folded plate roof, turning the act of mourning into a profound and thought-provoking experience. It’s a testament to the powerful combination of concrete and imagination. Read more here.
Architect: Günter Bock
Location: Kollwitzstraße 27, 60488 Frankfurt am Main (Google)
Year: 1966
22. Siedlung Goldstein

© Philipp Heer + Virginia Duran
The Goldstein estate, a complex of 162 social housing units nestled in Frankfurt’s Schwanheim district, unfolds as an extension of a pre-existing settlement with a rich history. Back in the 1920s, urban planner Ernst May had originally intended a modern-style housing development on this site, but the global economic crisis derailed those plans. Years later, after Ernst May had moved on from Frankfurt, a community of modest homes with gabled roofs took shape, some of them even constructed by the residents themselves. Frank O. Gehry’s project adds a modern twist, comprising two clusters of houses that meld with structures from the 1960s and 1970s, all nestled beside the city forest. What sets Gehry’s work apart are its distinctive shapes and details, including a striking zinc sheet cladding that imparts an exotic façade. Gehry’s hallmark extravagance is on full display—through color, form, and material. Read more here.
Architect: Frank Gehry
Location: Straßburger Str. 7b, 60529 Frankfurt am Main (Google)
Year: 1990s
23. Peter-Behrens-Bau
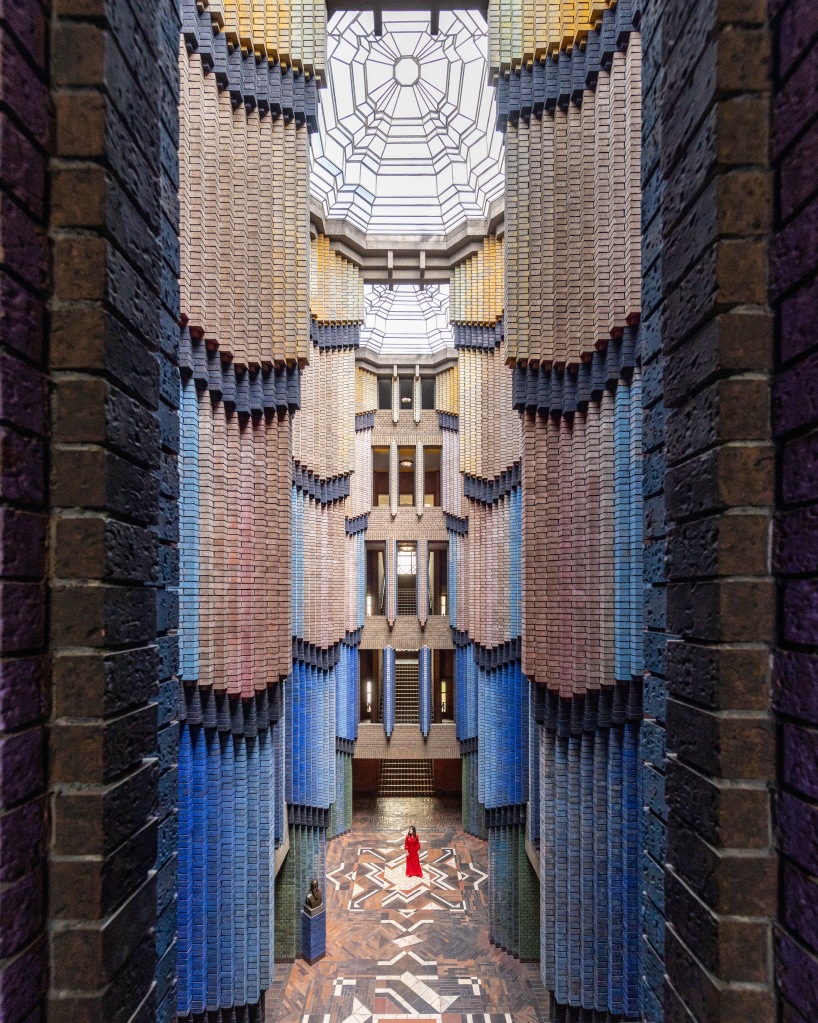
© Philipp Heer + Virginia Duran
The Technical Administration Building of Hoechst AG, a prime example of expressionist architecture by the esteemed Peter Behrens, stands on the grounds of the former Hoechst company. In a departure from the historicist central office building nearby, the technical administration building was constructed entirely from brick, a nod to cost-efficiency. This building’s affiliation with brick expressionism leaves its mark on both the external and internal design, evident in the intricate details. Notable highlights include a color palette that pays homage to the client and crystal motifs adorning light sources like windows and lamps. Stained glass windows evoke the artistic movement of De Stijl. Peter Behrens, who brought a wealth of experience in industrial and government construction, demonstrated a deep commitment to craftsmanship in his post-World War I work. Many elements, such as door handles, railings, and individual windows, were meticulously handcrafted. Read more here.
Architect: Peter Behrens
Location: Höchst, 65929 Frankfurt am Main (Google)
Year: 1924
[BONUS] – Darmstadt

© Philipp Heer + Virginia Duran
While exploring the vicinity of Frankfurt am Main, a visit to Darmstadt is a must, where you’ll uncover a hidden gem – The Waldspirale, a residential complex erected in the 1990s. Translating to ‘forest spiral’ in English, the name encapsulates both the building’s architectural layout and its verdant rooftop. The true marvel, though, lies in the windows, which exceed a thousand in number and are each a unique work of art; no two are alike. In a similar spirit of individuality, distinct handles adorn the doors and windows in every apartment. What sets these apartments apart are the absence of sharp angles, with rounded corners along the roof and walls, a nod to Hundertwasser’s mantra of ‘gegen die gerade Linie’ or ‘against the straight line’. The Waldspirale is a living testament to the fusion of art and architecture. Read more here.
Architect: Friedensreich Hundertwasser
Location: Waldspirale, 64289 Darmstadt (Google)
Year: 1990s
Check these and other amazing locations on the map below or download my free Frankfurt am Main Architecture Guide (PDF):
Pingback: 23 Spots You Shouldn’t Miss in Hamburg If You Love Architecture | Virginia Duran
fantastic post in words and photographs, showing Frankfurt in a welcoming and fascinating way. thank you so much.🌷
LikeLiked by 1 person
Thank you! It’s a city that has changed a lot. Have you been there recently?
LikeLiked by 1 person
Hi, Virginia. I don’t know Frankfurt, unfortunately. Her post made me really want to meet her. I really appreciate your feedback. my hug.
LikeLiked by 1 person
Obrigada 🙂
LikeLiked by 1 person
Excellent what a beautiful City well worth a visit in the future. Wonderful blog Darmstadt my favourite .
LikeLiked by 1 person
Thank you, Nathan! Did you visit Darmstadt?
LikeLiked by 1 person
On my shortlist of cities to visit Virginia keep up with the excellent content thanks for sharing Mark.
LikeLiked by 1 person
Ah, this is great! Should I call you Mark, Nathan or Mark Nathan? I thought the last time you signed as Nathan 🤣
LikeLiked by 1 person
Just Mark is fine Nathan is my middle name. Look forward to your next post.
LikeLiked by 2 people
Thank you Mark. Wishing you a lovely beginning of the week. Hugs from London.
LikeLiked by 1 person
Amazing to look back on our discoveries in Frankfurt. The visit was very worthwhile, the variety of architecture is great.
LikeLiked by 1 person
Indeed! So different, it’s incredible. What’s your favourite in the list (other than the Peter-Brehens building)?
LikeLike
Very difficult – we have an incredible number of photos of the Museum für Angewandte Kunst, so I like this one. And the Jewish Museum, of course.
LikeLiked by 1 person
I would have never imagined that answer! And yes, the Jewish Museum was an absolute marvel. We discovered this one towards the very end, I’m very glad it worked.
LikeLike
Wow!! Loved #16 Bethmann Park, #23 Peter-Behrens-Bau & the bonus Darmstadt 😍
LikeLiked by 1 person
Some of my favourites too! The Waldspirale in Darmstadt will always remind me of our trip to Vienna. Was it for your birthday?
LikeLike
Maravillosas fotografías… y fantástico dibujo.
LikeLiked by 1 person
Muchas gracias Francesc. ¿Has estado en Alemania hace poco?
LikeLiked by 1 person
Hace 7 años estuve en Berlín
LikeLiked by 1 person
¿Qué te pareció? ¿Hizo mucho frío?
LikeLike
Berlín es una gran ciudad con lugares muy bellos, eso sí, con bastante frío 🤗
LikeLiked by 1 person
Hi Virginia , an amazing pictures of these wonder buildings ,hope you are doing well, best regards.
LikeLiked by 1 person
Thank you very much for these kind words, very glad you liked them! All is good here in London, how about you?
LikeLike
Dear Virginia, it’s always a pleasure to hear from you and read your comments. We are doing fine and trying to stay healthy. Hope you visit us in California . Best wishes Hilda and Jalal
LikeLiked by 1 person
Thank you guys, take care and lots of love from London!
LikeLiked by 1 person
Pingback: 23 Spots You Shouldn’t Miss in Luxembourg If You Love Architecture | Virginia Duran
Pingback: Luxembourg Architecture City Guide: 23 Projects to Explore in the Grand Duchy | Ordinary Chaos
Pingback: Luxembourg Architecture City Guide: 23 Projects to Explore in the Grand Duchy – blog-pulse.online
Nice list, thank you!
But you missed a great one: St Ignatius Church by Gottfried Böhm, a brutalist gem.
LikeLiked by 1 person
Oh no! I’ll have to return. Thanks for making me aware, I’ve now added it to the map 🙂 Have you visited it?
LikeLike
Yes I did. The church itself is lifted, so you enter through a bended staircase and to enter the grand space with beautiful stained glass like that is quite spectacular.
https://x.com/martijn_etc/status/1840991652996870507?t=-b_RTycHQN9_RClxCDeBDQ&s=19
LikeLiked by 1 person